More Abandoned House Pictures
Between the two of us, Scott and I took quite a lot of pictures of the old abandoned house we explored. I got a lot of response to the few snippets I already posted, so I'm sharing me (see what you get into if you encourage me?) ...
When you first walk into the house from the back entrance, this is the room that you come to. There is also a front entrance to this room, but not where the main entrance comes in. From this doorway, if you turn right, there is a hallway that leads to the basement stairwell and a couple of rooms that appear to have been the dining room and a small room off that room that may have been someone's bedroom. If you turn left, you'll see a very small room that was the kitchen. Though if you look carefully at the picture, you'll see that the stove is in this entry room, rather than in the kitchen. The house must have been built before people had stoves and other appliances in the kitchen, as the kitchen contains mainly a sink and some cabinetry.
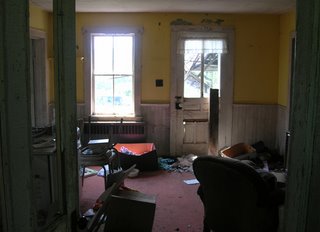
You can see the kitchen in this picture... and the outrageous wallpaper.
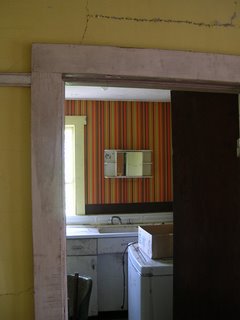 On the far side of the entry room, to the left, is a room that appears to have been another bedroom. I suppose it could also have been a dining room. It's the room where the peeling delicate pink wallpaper was. And then on the far side to the right, was a more formal living room type area where the main entrance come in and where the staircase to the upper level was.
On the far side of the entry room, to the left, is a room that appears to have been another bedroom. I suppose it could also have been a dining room. It's the room where the peeling delicate pink wallpaper was. And then on the far side to the right, was a more formal living room type area where the main entrance come in and where the staircase to the upper level was.
I spent most of my time at the house in and around this main room. There was so much to look at. Old children's books, magazines (the most recent from the early 1990s), a Hawaiian bobbing girl with her bottom half wasted away, a perfectly preserved bumble bee, a glass coffee pot still on the stove, peeling paint, classic turn-of-the-century hardware, empty liquor bottles, old shoes.
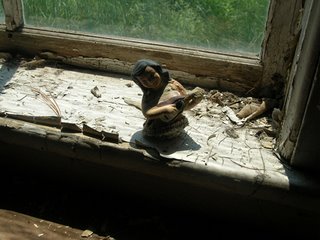
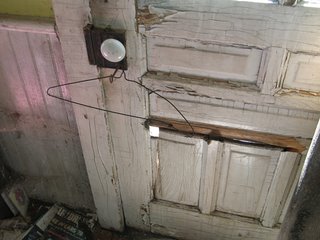
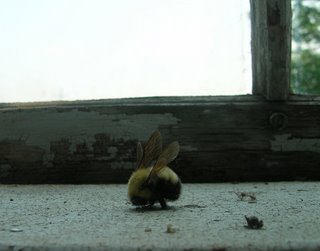
Throughout the main floor of the house was classic early 20th century patterned linoleum flooring. The kind that probably has asbestos in it, but sure is cool to see an up-close, actual application. Each room of the main floor had a different pattern, and the living room had a faux linoleum runner that looked like a persian rug at first glance. There were patterns on the floors, the walls, the ceilings. When it was pristine, it must have been dizzying, and with all the layers of everything peeling off, it was a lot to take in. You'll have to forgive me for geeking out about the flooring here - I did a lot of research when we bought our 1920s bungalow and was determined to stay as authentic as possible while fixing it up.

When you first walk into the house from the back entrance, this is the room that you come to. There is also a front entrance to this room, but not where the main entrance comes in. From this doorway, if you turn right, there is a hallway that leads to the basement stairwell and a couple of rooms that appear to have been the dining room and a small room off that room that may have been someone's bedroom. If you turn left, you'll see a very small room that was the kitchen. Though if you look carefully at the picture, you'll see that the stove is in this entry room, rather than in the kitchen. The house must have been built before people had stoves and other appliances in the kitchen, as the kitchen contains mainly a sink and some cabinetry.

You can see the kitchen in this picture... and the outrageous wallpaper.
 On the far side of the entry room, to the left, is a room that appears to have been another bedroom. I suppose it could also have been a dining room. It's the room where the peeling delicate pink wallpaper was. And then on the far side to the right, was a more formal living room type area where the main entrance come in and where the staircase to the upper level was.
On the far side of the entry room, to the left, is a room that appears to have been another bedroom. I suppose it could also have been a dining room. It's the room where the peeling delicate pink wallpaper was. And then on the far side to the right, was a more formal living room type area where the main entrance come in and where the staircase to the upper level was.I spent most of my time at the house in and around this main room. There was so much to look at. Old children's books, magazines (the most recent from the early 1990s), a Hawaiian bobbing girl with her bottom half wasted away, a perfectly preserved bumble bee, a glass coffee pot still on the stove, peeling paint, classic turn-of-the-century hardware, empty liquor bottles, old shoes.



Throughout the main floor of the house was classic early 20th century patterned linoleum flooring. The kind that probably has asbestos in it, but sure is cool to see an up-close, actual application. Each room of the main floor had a different pattern, and the living room had a faux linoleum runner that looked like a persian rug at first glance. There were patterns on the floors, the walls, the ceilings. When it was pristine, it must have been dizzying, and with all the layers of everything peeling off, it was a lot to take in. You'll have to forgive me for geeking out about the flooring here - I did a lot of research when we bought our 1920s bungalow and was determined to stay as authentic as possible while fixing it up.


2 Comments:
What cool discoveries you've made. And good for you, for seeing the beauty and history of such places.
My grandparents got married during the Depression and with all the resources they could muster, they could only afford a plot of land out on the edge of town. They asked her parents to help them build a house.
At first they could only afford to build one room, kind of like a kitchen. They would sleep around the stove. As years passed and they saved enough money, they would build additional rooms, one at a time.
Your observation about the stove being in the front room, reminded me of this :)
That's just really cool. I would have loved to be in your shoes!
Post a Comment
<< Home